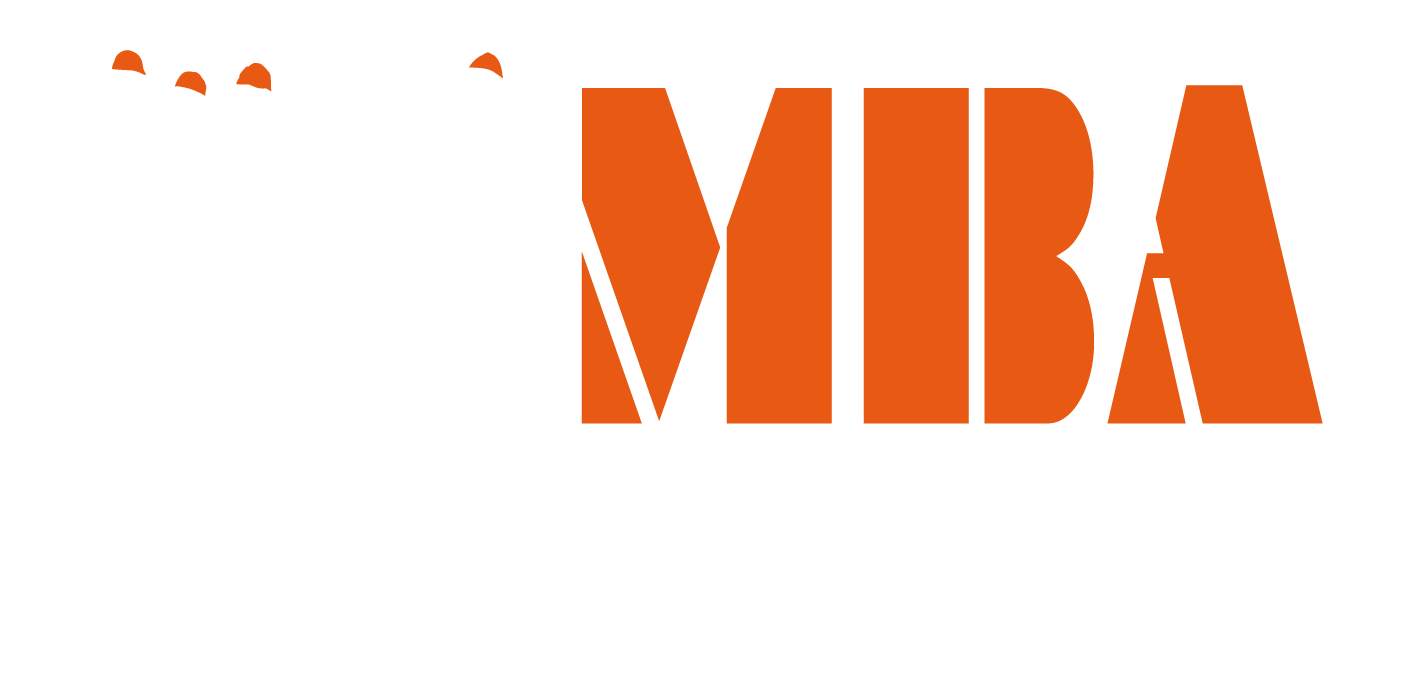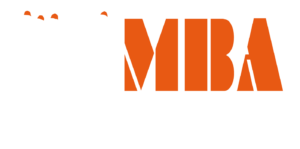A low slope metal roof offers distinct advantages for specific architectural needs, blending durability with lower structural demands. This piece goes beyond generic praise, detailing how and why a low slope metal roof provides a winning solution for energy savings, ease of installation, and reduced structural stress on buildings. Step into the world of savvy roofing choices with our focused guide, designed to answer your pressing questions without overwhelming you with jargon.
Understanding Low Slope Metal Roofs
Low slope metal roofs, characterized by a slope range of 1/4:12 to 3:12, are a marvel of modern engineering. They are an excellent choice for a variety of buildings, and for good reasons. These low slope metal roofing systems offer a host of advantages such as:
- Minimizing the overall height of a building, thereby reducing structural requirements for a low sloped roof
- Easy installation
- Lower material requirement
- Reduced load on the building structure
- Minimal maintenance costs
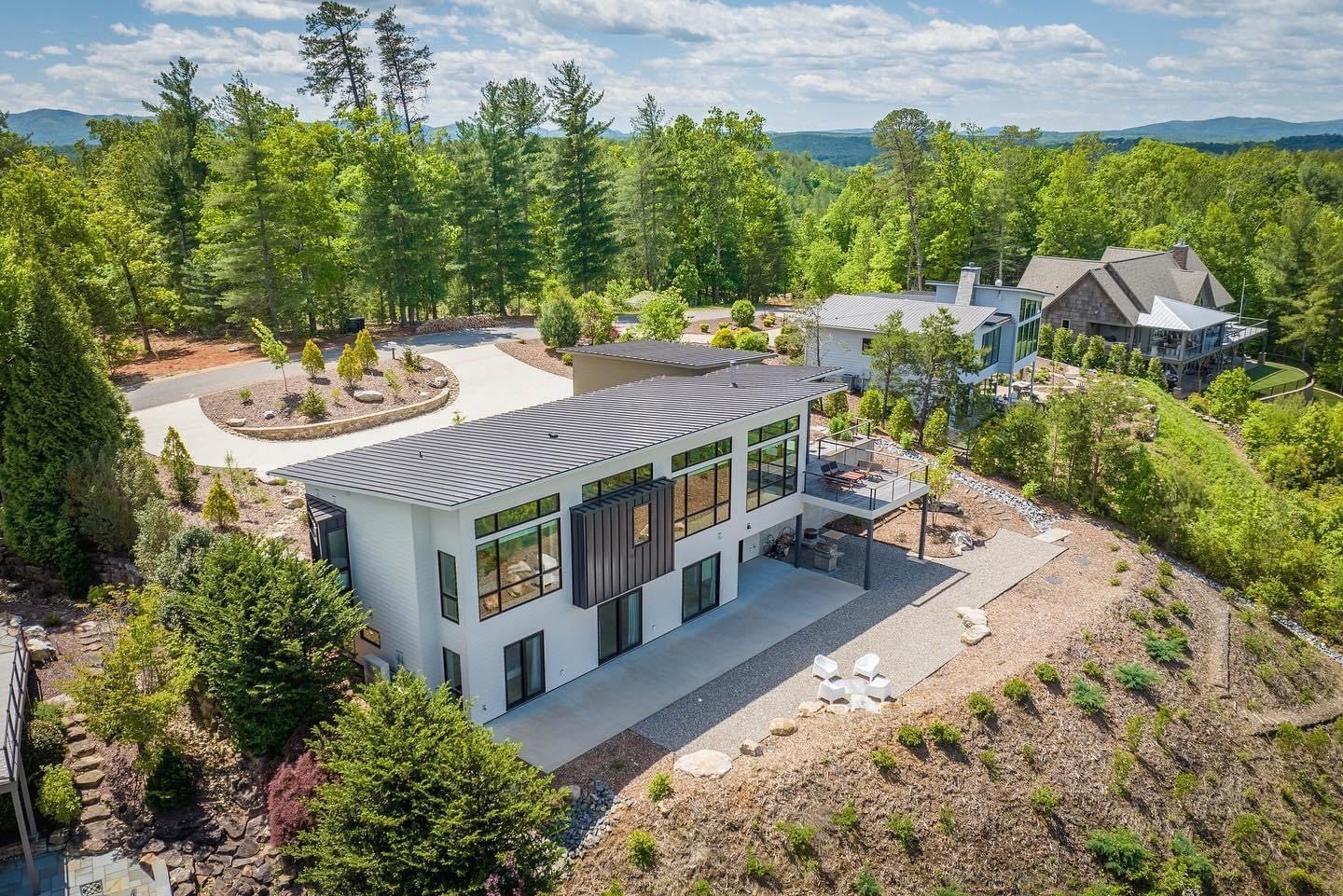
Definition of Low Slope Roof
Roof slope, also known as roof pitch, is a term we often come across while discussing roofing systems. This term refers to the pitch or incline of a roof surface, expressed as a ratio. When we talk about a low slope roof, we are referring to roofs with a slope less than 3:12.
To put this in perspective, imagine you’re looking at the side profile of a building. If you travel 12 units horizontally and only rise 3 units vertically, you are looking at a steep slope roof. On the other hand, a low slope roof will rise less than 3 units for every 12 units of horizontal travel. This distinction makes it easier to understand the different roofing requirements for structures with steep slope roofs and low slope roofs.
Benefits of Low Slope Metal Roofs
Low slope metal roofs come with a plethora of benefits that make them a favorite among architects and building owners. Here are some of the key advantages:
- Service life expectancy of 40 years, outlasting many other roofing systems
- Champions of sustainability with high recycled content and full recyclability at end-of-life, promoting sustainability and contributing to LEED credits
- Significant cost savings due to their ability to reduce a building’s energy usage over time, with potential savings up to 40%
The lightweight nature of these roofs facilitates easier installation, putting less strain on the building structure. Moreover, their design versatility, with an array of materials, colors, textures, and profiles available, ensures they meet aesthetic and performance needs.
Types of Metal Roofing Panels for Low Slope Roofs
Now that we have a better understanding of low slope metal roofs, let’s delve into the different types of metal roofing panels suitable for these roofs. Whether you’re considering standing seam panels, through-fastened designs, or insulated metal panels, the right choice depends on your specific needs and circumstances.

Factors to Consider When Choosing a Low Slope Metal Roof
Choosing the right low slope metal roof for your building is no small task. It requires careful consideration of several factors, including the local climate, building codes, and maintenance requirements. Each of these factors can significantly influence the performance and longevity of your roof.
Installation Tips for Low Slope Metal Roofs
When it comes to low slope metal roofs, proper installation is crucial for the roof’s durability and performance. From minimizing foot traffic during installation to following the metal panel manufacturers’ requirements, every step is vital for a successful roofing project.
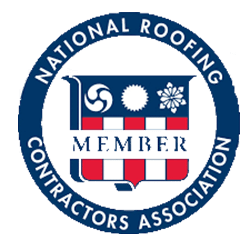
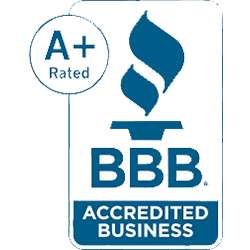
Common Challenges and Solutions for Low Slope Metal Roofs
Like any roofing type, low slope metal roofs come with their fair share of challenges, including sealing difficulties, waterproofing complexities, and meeting building code requirements for low slopes. However, with the right knowledge and approach, these issues can be effectively mitigated.
